Designing Small Bathroom Showers for Better Use
Designing a small bathroom shower space requires careful consideration of layout, functionality, and aesthetics. Maximizing limited space involves selecting the right shower type, optimizing storage, and incorporating innovative design elements. Small bathrooms benefit from layouts that create a sense of openness while providing all necessary features. Proper planning can lead to a functional and visually appealing shower area without sacrificing valuable floor space.
Corner showers are ideal for small bathrooms as they utilize existing corner space efficiently. They come in various shapes, such as quarter-circle or neo-angle, which help maximize floor area and improve movement within the space.
Walk-in showers with frameless glass enclosures create an open and airy feeling. They eliminate the need for bulky doors and frames, making the bathroom appear larger and more inviting.
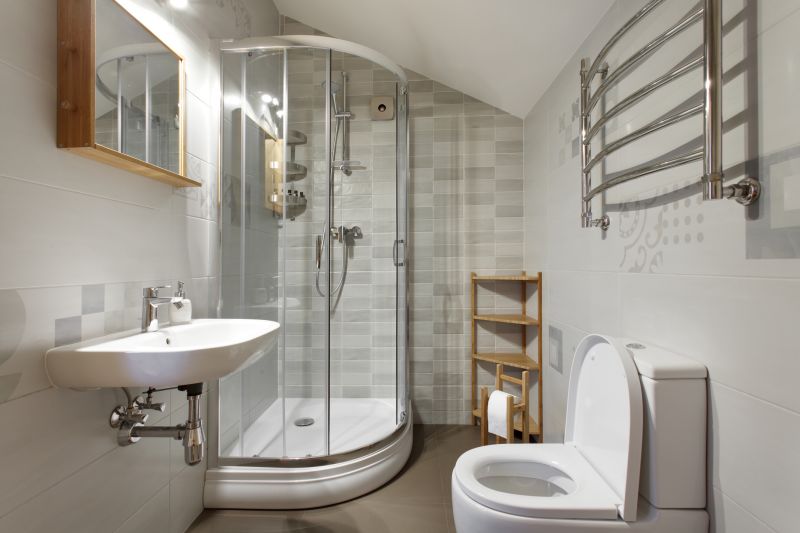
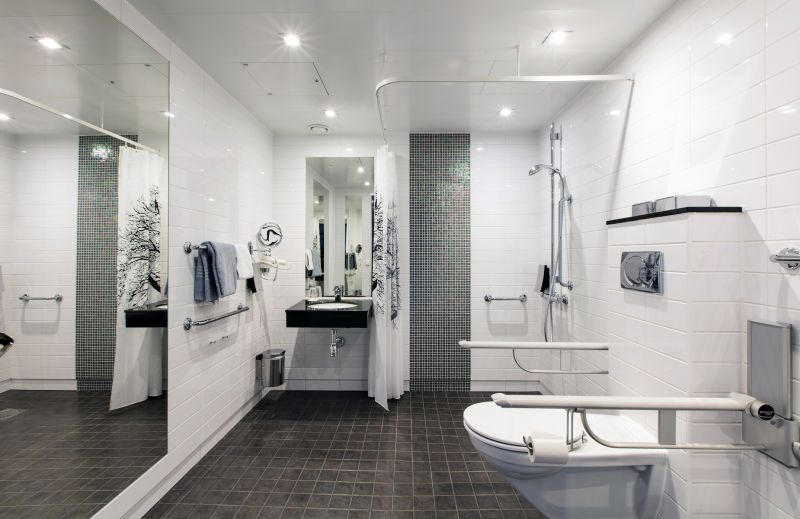
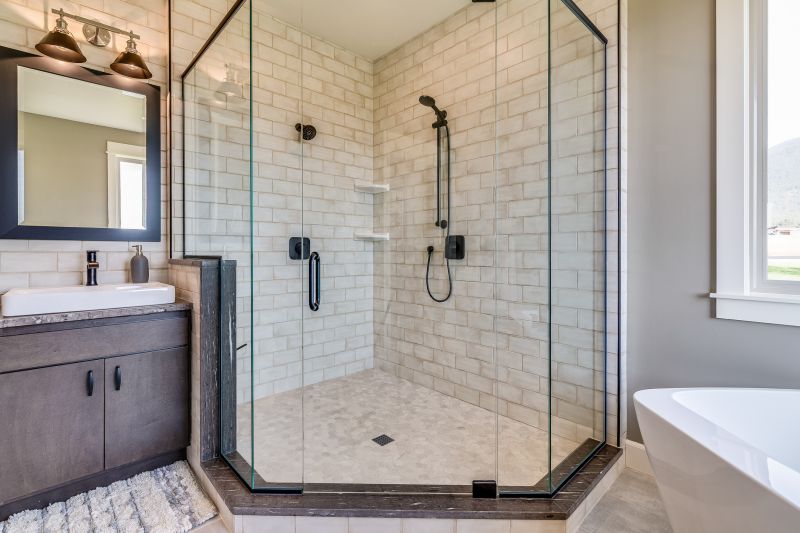
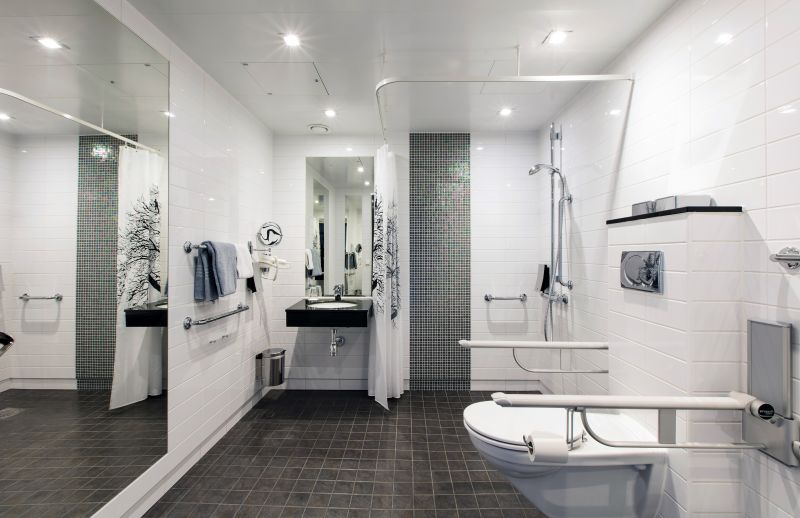
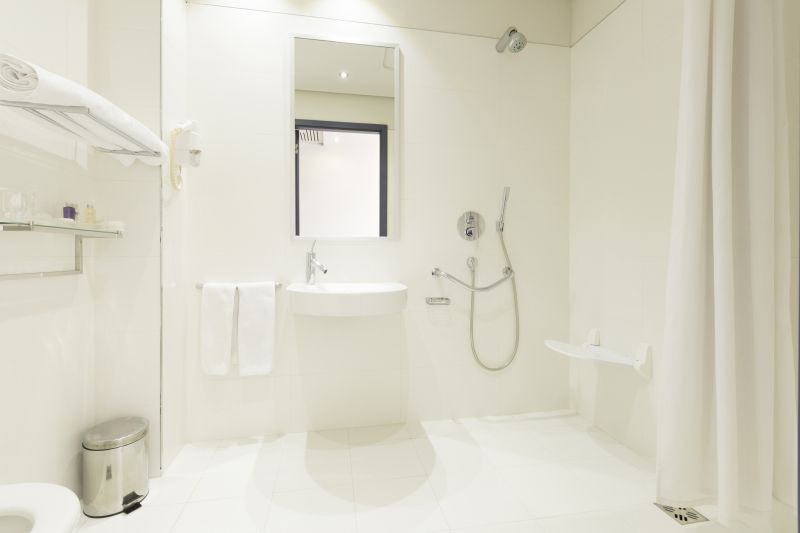
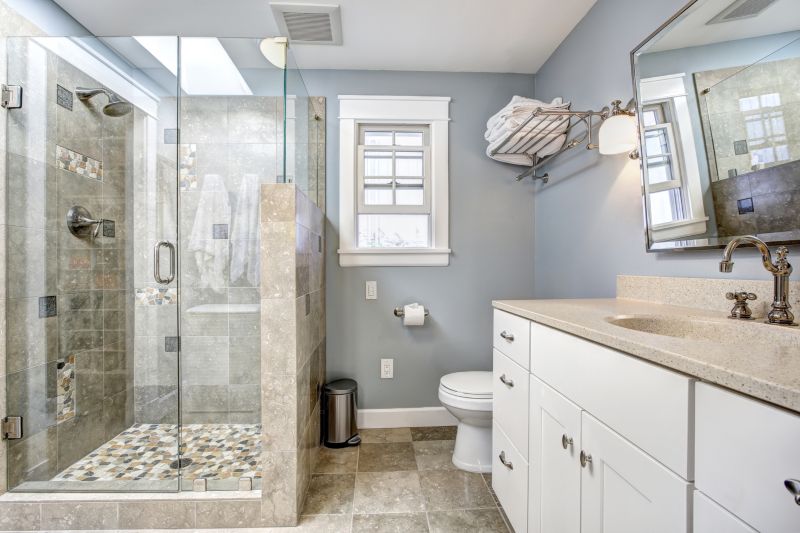
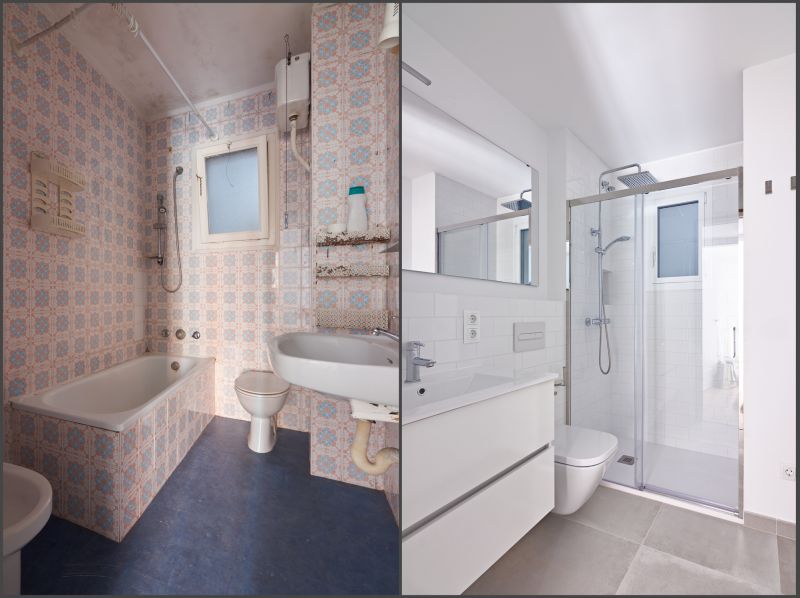
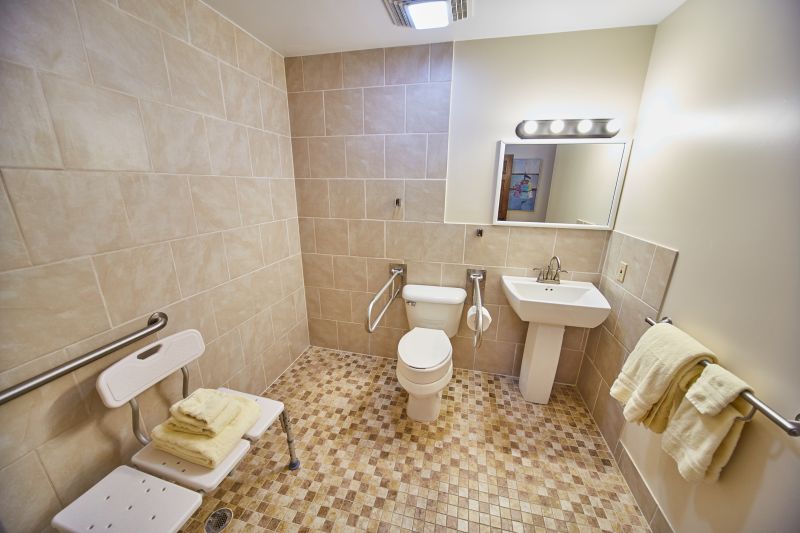
| Layout Type | Advantages |
|---|---|
| Corner Shower | Utilizes corner space efficiently, suitable for small bathrooms. |
| Walk-In Shower | Creates an open feel, enhances visual space, easy to clean. |
| Recessed Shower Niche | Provides storage without occupying extra space. |
| Sliding Door Shower | Saves space by eliminating swing clearance. |
| Glass Enclosure with Frameless Design | Expands visual space and adds modern appeal. |
| Fold-Down Seat | Offers comfort without taking up permanent space. |
| Compact Shower Stall | Ideal for very tight areas, maximizes usable space. |
| Open Concept Design | Minimizes barriers, enhances room flow. |






